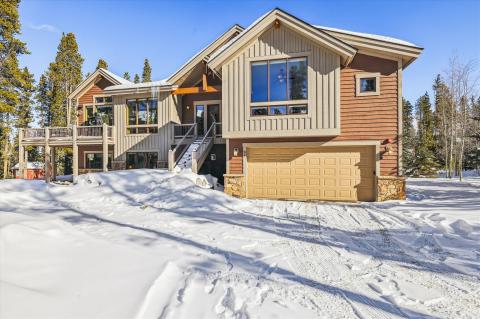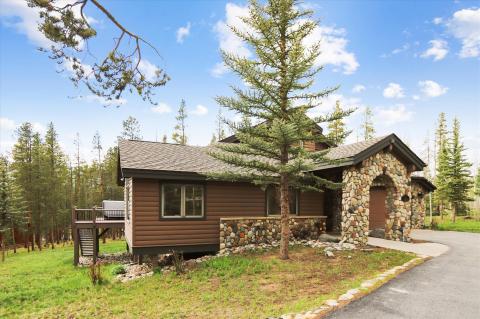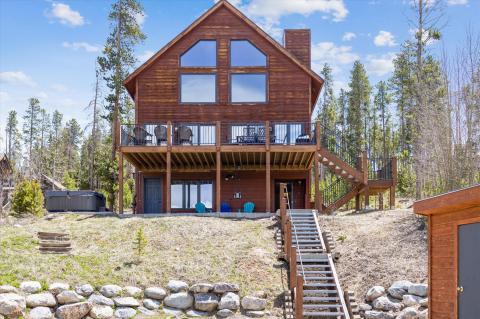Highfield Trail
Description
Set in an exclusive location atop Braddock Hill, this beautiful, light-filled home features two living areas, a private hot tub, and multiple outdoor patios where you can soak in the surrounding scene. Revel in sweeping views of nearby mountain peaks and enjoy easy access to downtown Breckenridge and the world-class slopes of Breckenridge Ski Resort. With living areas on the ground and upper levels, you'll have plenty of room to both spread out and spend time with your loved ones.
Property at a Glance:
• 4 Bedrooms / 3 Baths (3 full) / 3,288 square feet / 3 levels
• Bedding – 1 King, 2 Queens, 1 Captain's Bunk (Twin / Double), 2 Doubles
• High Speed Internet
• View – Breckenridge Ski Area, Wooded
• Neighborhood - Highlands - Braddock Hill
• Access to Slopes / Shuttle / Main Street
• Slopes – 4.1 miles-BreckConnect Gondola (170 Watson Avenue)
• Shuttle – Private Shuttle (seasonal - November through April)
• Main Street – 3.9 miles (Main @ French Street)
• Kitchen (Main level)
• Island - gas stove top
• 2 Ovens
• Gas stove top with 6 burners
• Microwave
• Refrigerator
• Double stainless Sink
• Dishwasher
• Coffee Maker
• Dining Capacity – Up to 13 people (8 – dining area table /5 kitchen bar)
• Gas fireplace- living area, family/media room
• Living Room – Flat-screen television, gas fireplace
• Loft Area – 2 full size beds
• Family / Media Area – flat-screen television, gas fireplace (lower level)
• Laundry – full-size washer & dryer (main level)
• Deck - Hot tub, seating, propane gas grill
• Hot Tub – deck off kitchen / dining areas (main level)
• Parking – 5 spaces total
• 1 car garage
• 4 outdoor spaces
Main King Bedroom (main level):
• King-size bed
• Flat-screen television
• Deck
• Private bath with walk-in shower, bathtub & 2 sinks
Queen Bedroom (main level):
• Queen-size bed
• Flat-screen television
• Shared bath with bathtub / shower combination & 1 sink
Queen Bedroom (lower level):
• Queen-size bed
• Shared bath with walk-in shower & 1 sink (shared with bunk bedroom)
Bunk Bedroom (lower level):
• Captain's bunk bed (twin / full)
• Shared bath with walk-in shower & 1 sink (shared with queen bedroom)
Loft Area
• 2 Double-size beds
What's nearby:
This home is located in the wooded hills four miles north of downtown Breckenridge and the lifts and trails of Breckenridge Ski Resort. The Breckenridge Golf Club, which was rated a top-ten public golf course in Colorado by , is less than a mile south, and converts to a fantastic Nordic ski center in the winter months. Excellent hiking, biking, and snowshoeing are also mere minutes away on the famous Colorado Trail.
All properties are stocked with:
• High-end bed linens and towels.
• Kitchens - cookware, bakeware, dishes, glasses, utensils and standard small appliances.
An initial supply of:
• Paper Products (paper towels, toilet paper, tissues)
• Bathroom Toiletries (shampoo, conditioner, body wash, hand soap)
• Detergents (dish, dishwasher and laundry)
Special Notes:
• Private seasonal shuttle (winter)
• Parking – 5 spaces total
• 1 car garage
• 4 outdoor spaces
• AWD/4WD Vehicle – Recommended between November 1st & May 31st
• No weddings, events or parties allowed. Property occupancy should never exceed the number stated on reservation
• No Pets / No Smoking
• Renters must be a minimum of 25 years old
• Maximum Overnight Occupancy - 12
• Breckenridge Business License No. 777840001













































































































