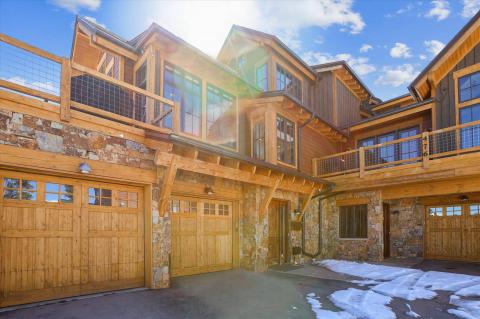Miners Peak Residence
Description
Miners Peak Residence is a beautifully remodeled home with a mid-century, modern design located in the Ten Mile Vista Neighborhood. Nestled amongst the trees with amazing views, it is the perfect mountain getaway. The location gives you plenty of privacy, while still an easy drive to Breckenridge, Frisco, and Keystone. Enjoy the well-stocked kitchen, multiple living areas and lovely outdoor spaces. After a long day of skiing, relax in the private hot tub or curl up next to the wood burning fireplace. With plenty of bedding to accommodate your group, you will love your time at Miners Peak Residence.
Property at a Glance:
• 3 Bedrooms / 4 Baths / 3001 square feet / 2 levels
• Bedding – 1 King, 1 Queen, 2 Twin over Twin Bunks, 1 Sleeper Sofa
• High Speed Internet
• View – Mountains/Wooded
• Neighborhood - Ten Mile Vista
• Access to Slopes / Main Street
• Slopes – 4.5 Miles (BreckConnect Gondola) & 11.8 Miles (Keystone Resort)
• Main Street – 4.3 Miles (Main Street Breckenridge) & 6.4 Miles (Main Street Frisco)
• Kitchen – (Main Level)
• Oven
• Induction stove top with 4 burners
• Microwave
• Refrigerator
• Double sink
• Dishwasher
• Wine Refrigerator
• Coffee Maker
• Dining Capacity – Up to 11 people (8 – dining area table / 3 - island)
• Living Room – Wood burning fireplace, TV & Plenty of seating
• Family / Media Area (Main level) – TV, Foosball table, Desk & Queen sleeper sofa
• Laundry – (Main level)
• Deck (Off of kitchen) - Grill, Multiple seating areas & Private hot tub
• Summer firepit
• Guest Bath (Main floor) - Double sink & Walk-in shower
• Parking – 4 spaces total
• 2 car garage
• 2 outdoor spaces
Main King Bedroom (Upper level):
• King-size bed
• Sofa with a twin trundle
• Flat-screen television
• Wood burning fireplace
• Private balcony
• Attached bath with a shower/tub combo
Bunk Room (Upper level):
• 2 Twin over twin bunks
• Flat-screen television
• Desk
• Attached bath with a walk-in shower
Guest Queen Bedroom (Upper level):
• Queen-size bed
• Flat-screen television
• Attached bath with a walk-in shower
All properties are stocked with:
• High-end bed linens and towels.
• Kitchens - cookware, bakeware, dishes, glasses, utensils and standard small appliances.
An initial supply of:
• Paper Products (paper towels, toilet paper, tissues)
• Bathroom Toiletries (shampoo, conditioner, body wash, hand soap, amenities kit-cotton balls, Q-tips, sewing kit)
• Detergents (dish, dishwasher and laundry)
Special Notes:
• Parking – 4 spaces total
• 2 car garage
• 2 outdoor spaces
• AWD/4WD Vehicle – Recommended between November 1st & May 31st
• No weddings, events or parties allowed. Property occupancy should never exceed the number stated on reservation
• No Pets / No Smoking
• Renters must be a minimum of 25 years old
• Maximum Overnight Occupancy 6
• Summit County Business License No. BCA-79595
Permit Number: BCA-79595.



































































































