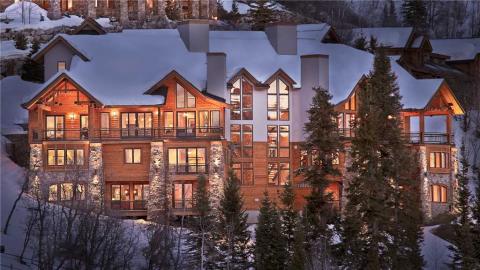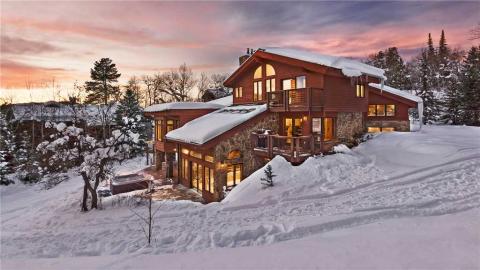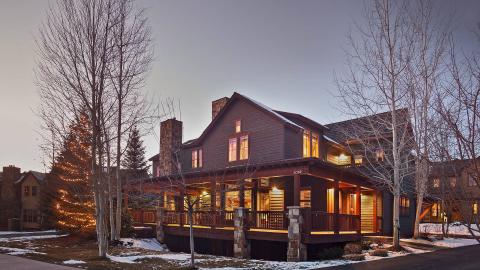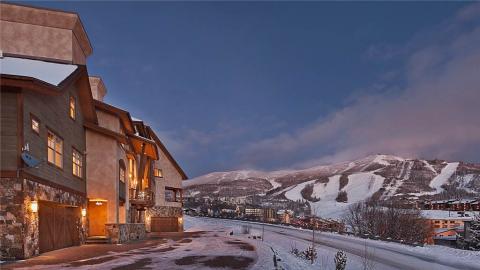Apex Lodge South
Townhouse – 5,956 sq ft. on 3 floors
4 People Looking
16 Guests 6 Bedrooms 6 Bathrooms 1 Half Baths
Hot Tub
Description
On Steamboat's prestigious Ski Trail Lane, Apex Lodge South is a mountain paradise with fantastic views and plenty of space. Packed with bonus amenities including a fitness room, private office, billiards, hot tub, and an incredible home theater, this luxury home has something for everyone.
Enjoy the free shuttle for a quick zip to the ski slopes in winter or walk out the door to hiking trails in summer.
The open floor plan at Apex is perfect for groups and entertaining, with an easy flow from the kitchen to the dining and great rooms with their wooded cathedral ceilings, abundant natural light, a unique 4-sided gas fireplace, and comfortable seating. The elegant dining area seats 10 with easy access through French doors to the back patio, a beautiful space with a pergola-covered outdoor kitchen and grilling area, patio seating, and a private hot tub.
Chefs will love the centrally located gourmet kitchen, fully equipped with a 6-burner island gas cooktop, double sinks, two dishwashers, plenty of workspace, and an impressive wrap-around bar with seating for 8 onlookers.
Adjacent to the kitchen, a winding staircase leads to a large private primary retreat, the perfect vacation escape. A comfortable king bed enjoys mountain and valley views or turn on the gas fireplace and wall-mounted TV and relax. The adjoining bath features a soaking tub and a walk-in steam shower.
An additional 3 bedrooms (one king, two queens) are on the main level, each with stylish decor and its own bathroom. The king suite has access to the backyard and hot tub and has a beautiful ensuite with a soaking tub and steam shower.
The fun begins on the lower level with a comfortable family room with a fireplace, wall-mounted TV, and billiards table. Entry from the garage leads to a large mud room and ski storage, the perfect place to dry out wet gear and keep it out of sight. Kids will enjoy the two bunkrooms on this level, one with two twin bunks and a queen bed and a private bath and the other with a twin over full bunk and hall bath.
Down the hall, movie night doesn’t get much better in the show-stopper theater room with 3 rows of plush recliner seating for 14 or more viewers. Recessed lighting, classic theater carpet, red walls, and a snack bar create a classic theater feel with luxurious character and excellent acoustics. Fire up some popcorn and escape from reality with your favorite people in this unique space.
Other amenities include a dedicated laundry room with a washer and dryer and a heated garage with parking for 2 cars total. An attached home shares the same driveway and shared garage wall, though the homes feel private and separate. Four-wheel drive is required in the winter months.
SKI ACCESS
Apex Lodge South enjoys private walk-to-ski access for advanced skiers and is dependent on snow conditions. Get your legs warmed up before you hit the slopes by climbing heated stairs and a walkway behind the residence to reach the expert black run, Lower Valley View, a 5-7 minute walk. From the top of the trail, skiing/riding to slopes is an intermediate level down to the base. The return to Apex Lodge South is via Lower Valley View, a BLACK Diamond run, only recommended for advanced skiers. This private ski access is out of the ski area boundary and guests ski in/out at their own risk.
Please note that Lower Valley View is a south-facing, lower-mountain ski trail. Opening and closing dates are seasonal and snow dependent.
SHUTTLE
This home enjoys complimentary use of the shuttle, mid-November through mid-April, using the convenient shuttle app to schedule pickups. Please note that the shuttle is not able to go up the driveway and will safely pick up guests at the street level.
GUEST ESSENTIALS
All properties have WIFI and come fully stocked with paper products (paper towels, toilet paper, tissues), bathroom toiletries (shampoo, conditioner, body wash, hand soap), and detergents (dish, dishwasher, and laundry) as well as clean bed linens and towels. In addition, the kitchens are stocked with aluminum foil, plastic wrap, trash bags, sponges, soap, salt and pepper, coffee, tea, Nespresso, cookware, bakeware, dishes, glasses, utensils, and standard small appliances.
This home enjoys air conditioning in summer.
VHR 07-01
Enjoy the free shuttle for a quick zip to the ski slopes in winter or walk out the door to hiking trails in summer.
The open floor plan at Apex is perfect for groups and entertaining, with an easy flow from the kitchen to the dining and great rooms with their wooded cathedral ceilings, abundant natural light, a unique 4-sided gas fireplace, and comfortable seating. The elegant dining area seats 10 with easy access through French doors to the back patio, a beautiful space with a pergola-covered outdoor kitchen and grilling area, patio seating, and a private hot tub.
Chefs will love the centrally located gourmet kitchen, fully equipped with a 6-burner island gas cooktop, double sinks, two dishwashers, plenty of workspace, and an impressive wrap-around bar with seating for 8 onlookers.
Adjacent to the kitchen, a winding staircase leads to a large private primary retreat, the perfect vacation escape. A comfortable king bed enjoys mountain and valley views or turn on the gas fireplace and wall-mounted TV and relax. The adjoining bath features a soaking tub and a walk-in steam shower.
An additional 3 bedrooms (one king, two queens) are on the main level, each with stylish decor and its own bathroom. The king suite has access to the backyard and hot tub and has a beautiful ensuite with a soaking tub and steam shower.
The fun begins on the lower level with a comfortable family room with a fireplace, wall-mounted TV, and billiards table. Entry from the garage leads to a large mud room and ski storage, the perfect place to dry out wet gear and keep it out of sight. Kids will enjoy the two bunkrooms on this level, one with two twin bunks and a queen bed and a private bath and the other with a twin over full bunk and hall bath.
Down the hall, movie night doesn’t get much better in the show-stopper theater room with 3 rows of plush recliner seating for 14 or more viewers. Recessed lighting, classic theater carpet, red walls, and a snack bar create a classic theater feel with luxurious character and excellent acoustics. Fire up some popcorn and escape from reality with your favorite people in this unique space.
Other amenities include a dedicated laundry room with a washer and dryer and a heated garage with parking for 2 cars total. An attached home shares the same driveway and shared garage wall, though the homes feel private and separate. Four-wheel drive is required in the winter months.
SKI ACCESS
Apex Lodge South enjoys private walk-to-ski access for advanced skiers and is dependent on snow conditions. Get your legs warmed up before you hit the slopes by climbing heated stairs and a walkway behind the residence to reach the expert black run, Lower Valley View, a 5-7 minute walk. From the top of the trail, skiing/riding to slopes is an intermediate level down to the base. The return to Apex Lodge South is via Lower Valley View, a BLACK Diamond run, only recommended for advanced skiers. This private ski access is out of the ski area boundary and guests ski in/out at their own risk.
Please note that Lower Valley View is a south-facing, lower-mountain ski trail. Opening and closing dates are seasonal and snow dependent.
SHUTTLE
This home enjoys complimentary use of the shuttle, mid-November through mid-April, using the convenient shuttle app to schedule pickups. Please note that the shuttle is not able to go up the driveway and will safely pick up guests at the street level.
GUEST ESSENTIALS
All properties have WIFI and come fully stocked with paper products (paper towels, toilet paper, tissues), bathroom toiletries (shampoo, conditioner, body wash, hand soap), and detergents (dish, dishwasher, and laundry) as well as clean bed linens and towels. In addition, the kitchens are stocked with aluminum foil, plastic wrap, trash bags, sponges, soap, salt and pepper, coffee, tea, Nespresso, cookware, bakeware, dishes, glasses, utensils, and standard small appliances.
This home enjoys air conditioning in summer.
VHR 07-01
Bedrooms and Amenities
Bedrooms: 6 (16 Guests)
Primary Suite
Bed: King Bed • En-Suite Bath with Walk-In Shower, Bathtub and Dual Vanity • Ceiling Fan • Flat-Screen TV • Gas Fireplace • Window Seat
King Suite
Bed: King Bed • En-Suite Bath with Walk-In Shower, Bathtub and Dual Vanity • Ceiling Fan • Flat-Screen TV • Direct Access to Patio
Queen Suite
Bed: Queen Bed • En-Suite Bath with Walk-In Shower • Ceiling Fan • Flat-Screen TV • Direct Access to Deck
Queen Suite Two
Bed: Queen Bed • En-Suite Bath with Walk-In Shower and Dual Vanity • Ceiling Fan • Flat-Screen TV • Direct Access to Deck
Bunk Room One
Bed: Full/Twin Bunk Bed • En-Suite Bath with Walk-In Shower • Ceiling Fan
Bunk Room Two
Bed: Queen Bed • 2 Bed: Twin Bunk Beds • Shared Bathroom • Flat-Screen TV
Great Room
3 Sofas • Flat-Screen TV • Double-Sided Fireplace • Open Concept
Kitchen
Fully Equipped Kitchen Dishwasher, Gas Stove, Oven • Toaster • Nespresso Coffee Maker • Microwave • Refrigerator • Breakfast Bar - Seats 8 • Open Concept
Dining Room
Dining Table - Seats 10 • Direct Access to Patio • Open Concept
Laundry Room
Washer & Dryer • Storage Closet • Utility Sink
Fitness Room
Exercise Equipment • Mirrored Wall • Sound System • TV
Family Room
Sofa • Flat-Screen TV • Fireplace • Ceiling Fan • Pool Table
Mud Room & Ski Storage
Boot Dryer • Seating • Ski Storage • Tile Floors
Outdoor Living
Outdoor Hot Tub • BBQ Grill • Outdoor Dining Table - Seats 8
Home Amenities
Wireless/WiFi Internet Access • Air Conditioning • Iron & Ironing Board • Hair Dryer • Parking • Ski Access via Shuttle/Short Drive * • Home Office
Area Attractions
Steamboat Springs Airport
7.7 miles
Airport
Eagle County Regional Airport
86.0 miles
Nearest Airport
Thunderhead Express Lift
3.1 miles
Skiing
Yampa River Botanic Park
3.6 miles
Park, Ecological Park and Reserve
Old Town Hot Springs
4.1 miles
Activities
Downtown Steamboat Springs
4.4 miles
Shopping & Restaurants
Fish Creek Falls
6.6 miles
Waterfall
Strawberry Park Natural Hot Springs
11.3 miles
Activities





























































































